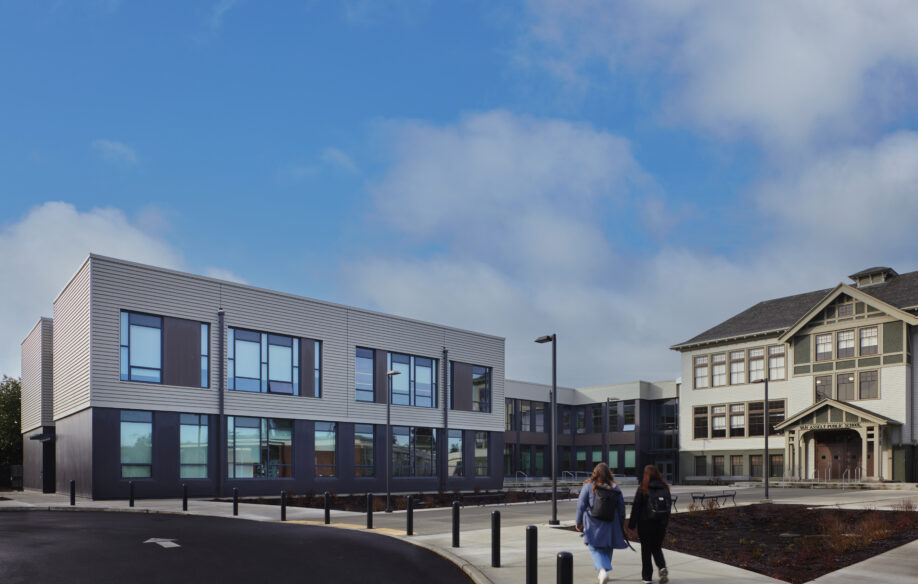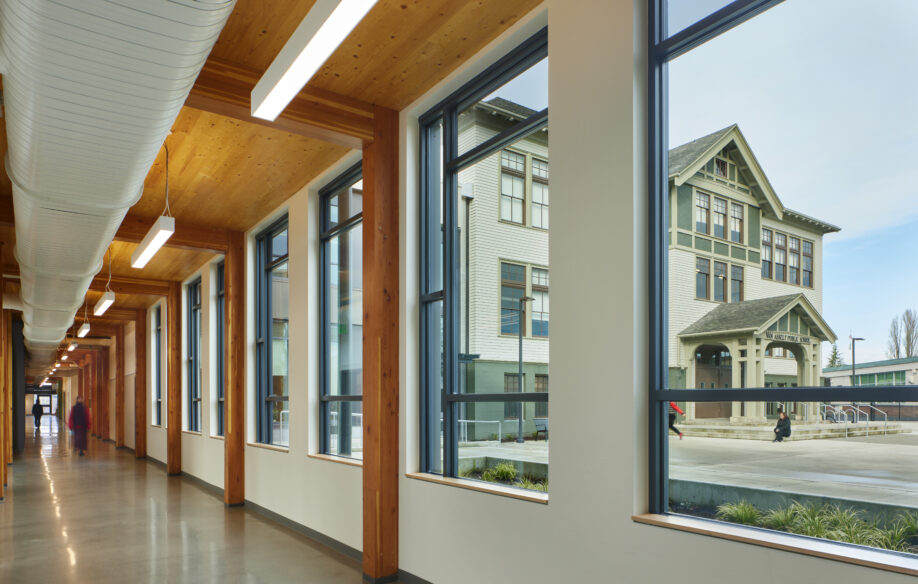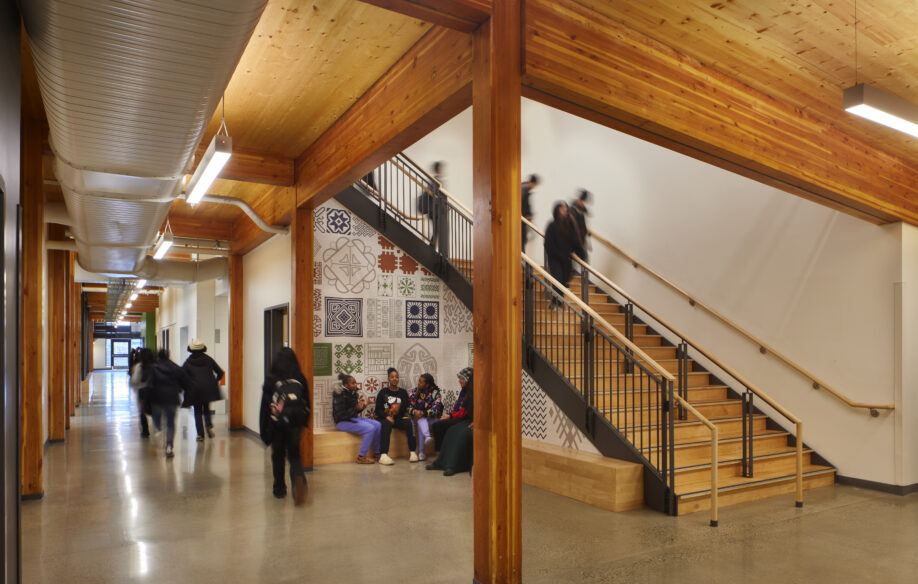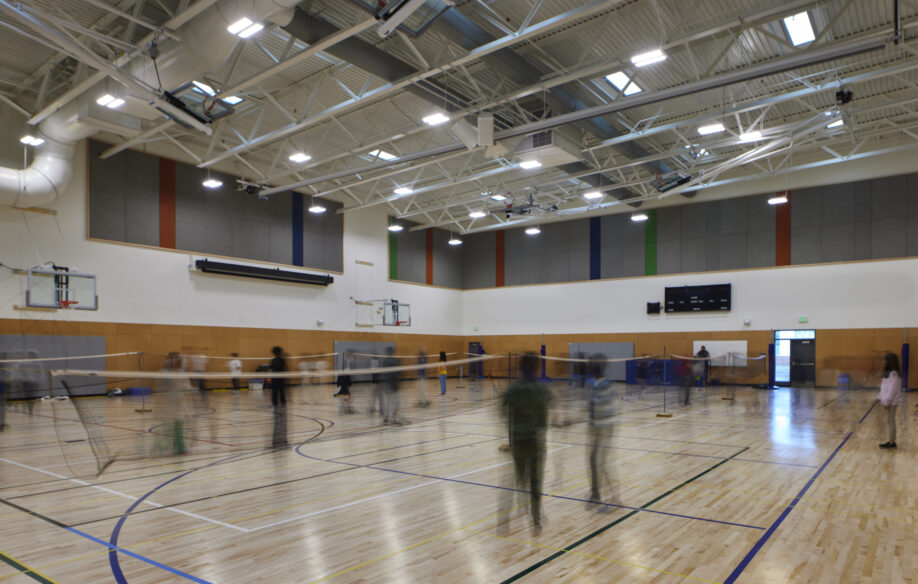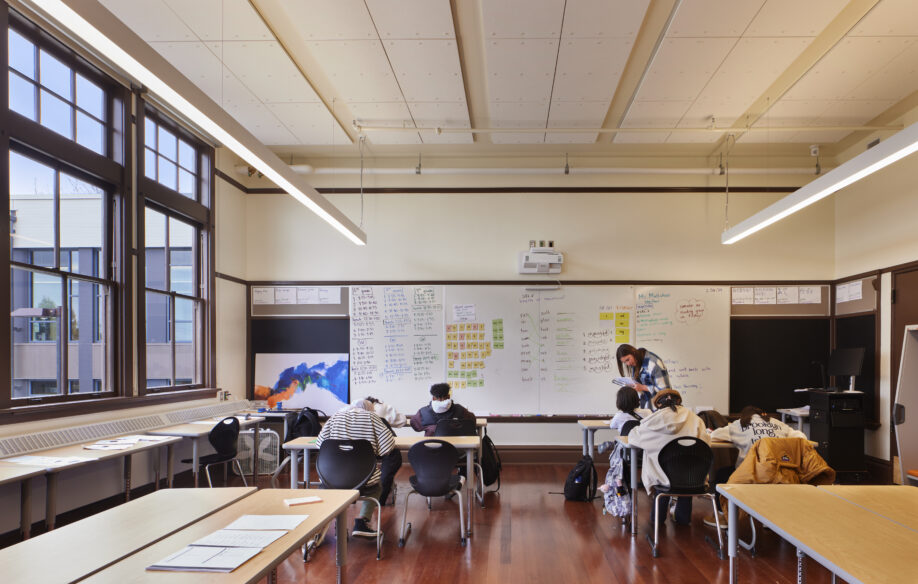Reviving a Historic Schoolhouse
- Completion Date 2023
- Budget $44M
- Scale 30 Classrooms and Gymnasium
The Van Asselt School Addition project involved a mixture of renovation and new construction. The original 1909 schoolhouse building – a designated landmark but left vacant for years – was renovated to reveal its historic character and to provide an updated environment for teaching and learning. A new two-story classroom and gymnasium addition provides additional capacity and flexibility for this interim site. The campus features an additional 30 classrooms and a new gymnasium, allowing the site to accommodate a middle school of up to 1,000 students or two elementary schools.
The new classroom addition was constructed with Cross Laminated Timber (CLT) roof panels, floor panels, and Glulam columns. By including sustainable materials like mass timber, as well as all electric heating to aid in carbon reduction, the project aligns with the Seattle School District’s commitment to using 100% clean and renewable energy by 2040. The project also implemented the district’s new Student and Community Workforce Agreement (SCWA) Priority Hire Program to diversify the construction workforce.
SOJ Scope
- Entitlements
- Middle School Educational Specs
- Project Management – design & construction
- Sustainability Program Management
- Community Relations
- Historic Landmarks Process
Project Partners
- Client:
- Seattle Public Schools
- Architect:
- Bassetti Architects
- General Contractor:
- Cornerstone General Contractors
