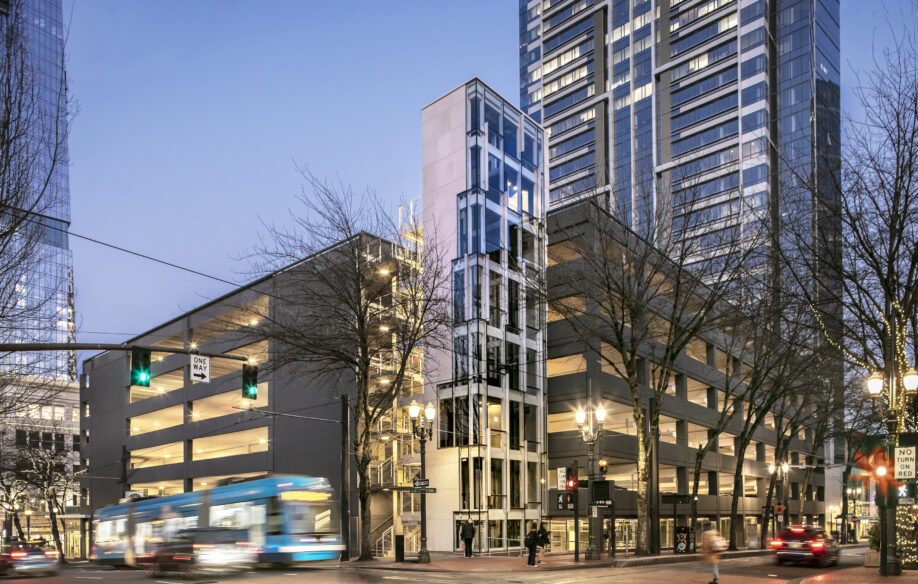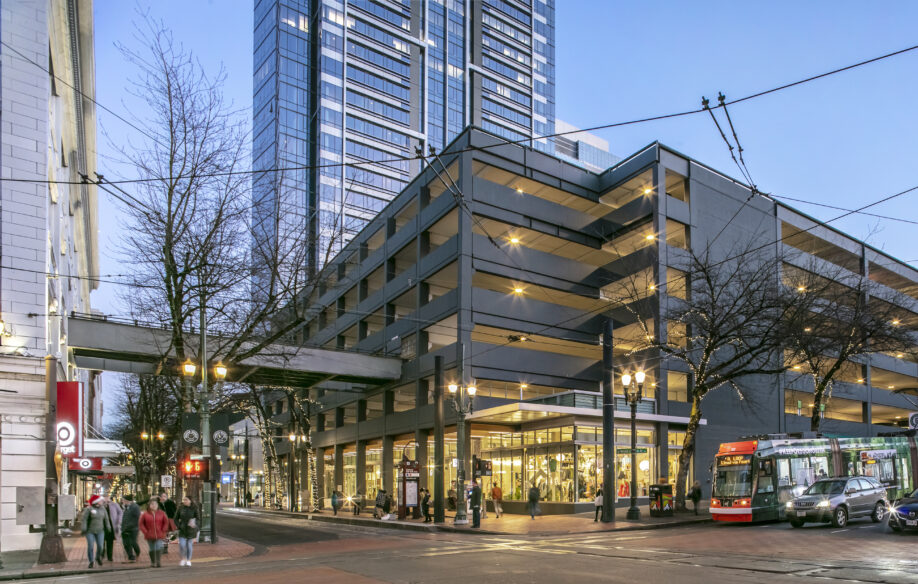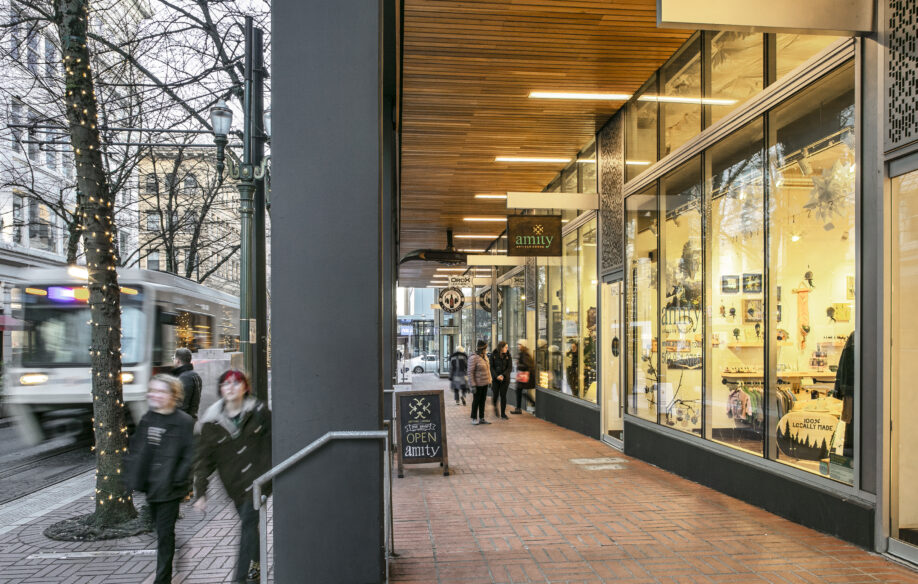Enhancing Retail and Parking in Downtown Portland
- Completion Date June 2020
- Budget $25M
- Scale 280,000 SF
Located in the heart of downtown Portland, this mixed-use project offers approximately 21,000 square feet of retail space and almost 800 parking spots integrated with two light rail stations and an active pedestrian environment at all four facades. Renovation work began in January 2018 to modernize the 30-year-old structure to improve performance and meet current accessibility standards. The project will significantly enhance the ground floor retail, increase visibility throughout the garage, and optimize vehicle and bicycle parking. The structure is LEED Gold certified, and is targeting Parksmart certification. The garage remained open during the renovation and reached Final Completion in June of 2020.
Images by Peter Eckert.
SOJ Scope
- Management of Design and Construction
- Entitlements Management
- Sustainability Program Management
Project Partners
- Client:
- City of Portland Bureau of Transportation
- Architect:
- FFA Architecture
- General Contractor:
- Balfour Beatty Construction LLC dba Howard S. Wright General Contractor
- Structural Engineer:
- KPFF Consulting Engineers


