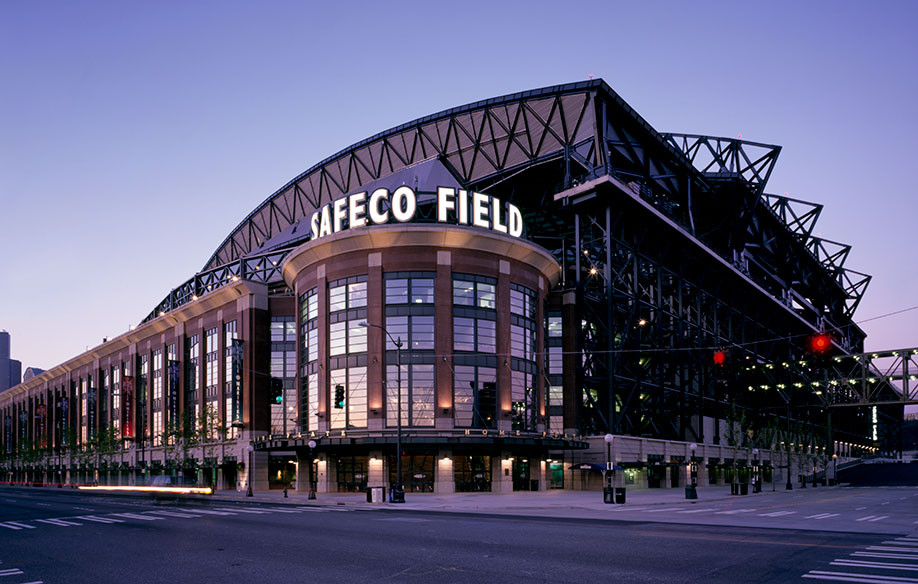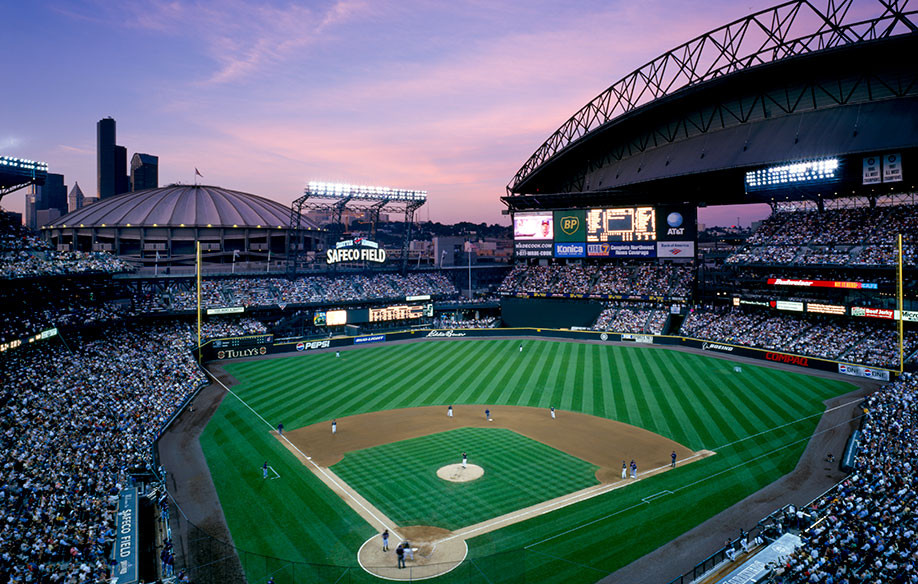Best Stadium in Major League Baseball
- Completion Date 1999
- Budget $517.6M
- Scale 1,172,172 SF (Gross)
Under the direction of a seven-member board of directors, this high profile project involved the planning, design, and construction of a 47,000 seat, 19.5 acre ballpark facility located at the south end of downtown Seattle. Safeco Field (now T-Mobile Park) features a one of a kind retractable roof designed to cover but not fully enclose the ballpark and showcases one of the most comprehensive scoreboard systems in Major League Baseball. There are five main levels to the stadium for viewing the game and ticket holders enjoy a plethora of food and retail options throughout. Built on a fast track schedule of 27 months, there was an extensive public involvement and information program implemented before and during construction, to address a wide range of public concerns, entities, and interests.
SOJ Scope
- Site Assessments
- Funding Programming
- Entitlements Management
- Community Relations
- Management of Planning, Design, and Construction
- Sustainability Program Management
- Relocation Coordination
Project Partners
- Client:
- Washington State Major League Baseball Stadium Public Facilities District
- Architect:
- NBBJ Architects
- General Contractor:
- Huber Hunt Nichols
- Kiewit Construction Company

