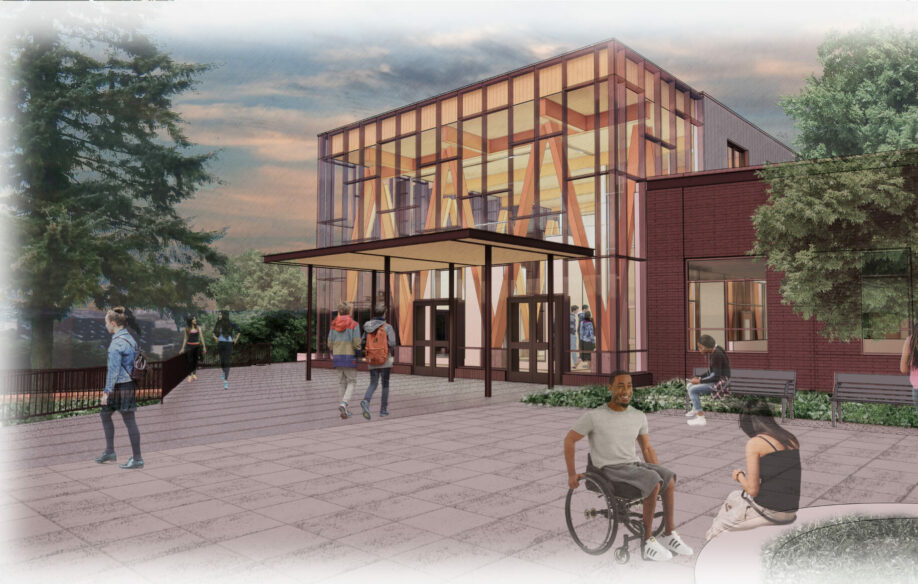Creating a Community Beacon
- Est. Completion Date 2025
- Budget $152.5M
- Scale 175,000 SF
The new Asa Mercer International Middle School will have state-of-the-art teaching and learning spaces equipped with energy efficient building systems including geothermal wells. The project will be constructed with Cross Laminated Timber (CLT) roof panels, floor panels, and Glulam columns. By including sustainable materials like mass timber, as well as all electric heating to aid in carbon reduction, the project will be ‘Net Zero Ready’ and aligns with the Seattle School District’s commitment to using 100% clean and renewable energy by 2040. The project is also implementing the district’s new Student and Community Workforce Agreement (SCWA) Priority Hire Program to diversify the construction workforce.
The new multi-story school of 175,000 SF will replace the existing circa-1957 buildings, impervious parking and 25 portable classrooms. There will be greatly improved outdoor learning spaces and naturally landscaped gardens, seamlessly connecting the students with nature. The design goals include creating a welcoming community beacon and a permanent safe haven for up to 1,000 middle school students.
SOJ Scope
- Entitlements
- Project Management – Design & Construction
- Sustainability Program Management
- Community Relations
- Historic Landmarks Nomination Management
Project Partners
- Client:
- Seattle Public Schools
- Architect:
- Bassetti Architects
- GC/CM:
- Cornerstone General Contractors
