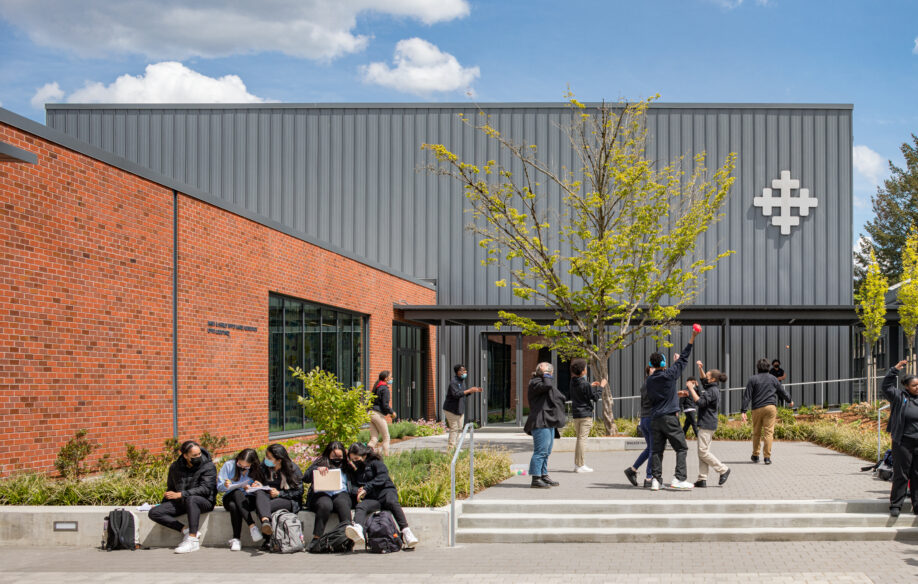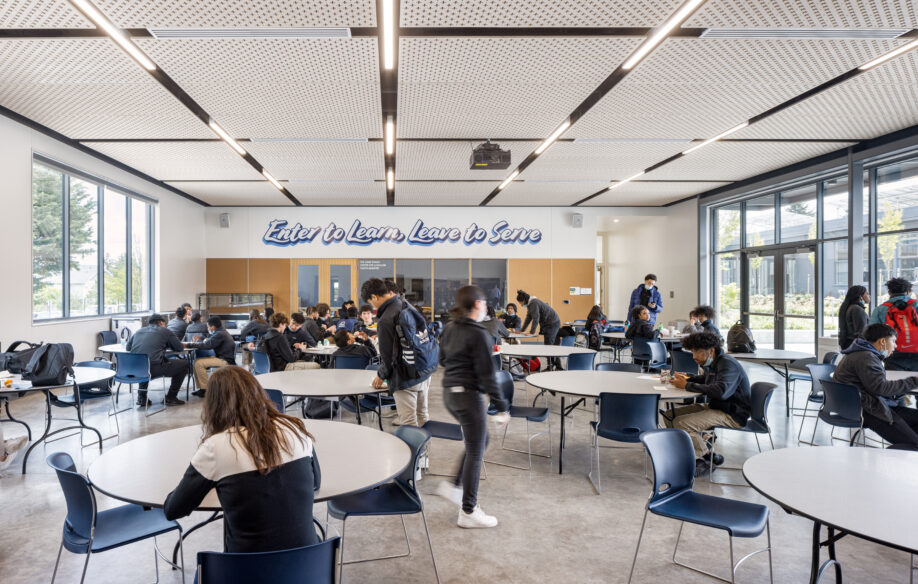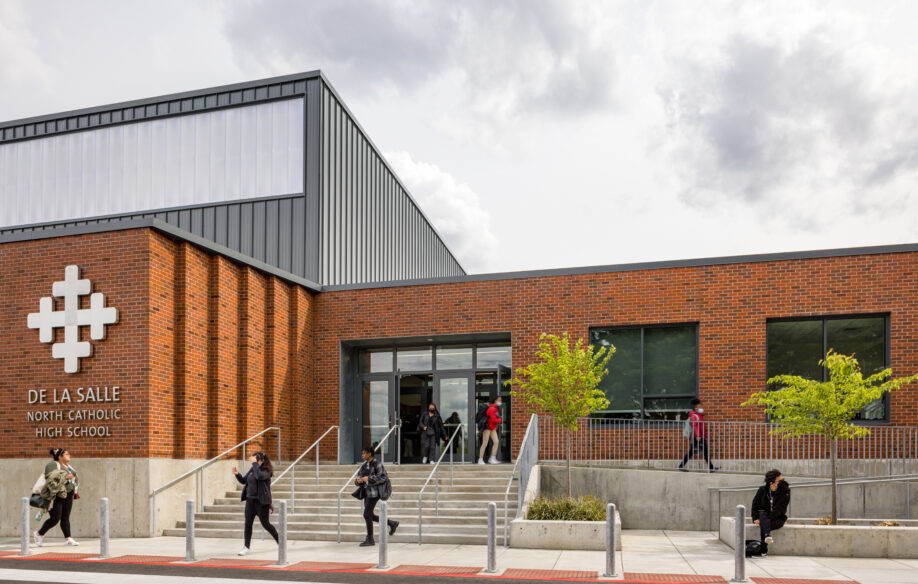- Completion Date October 2021
- Budget $25M
- Scale 60,000 SF
Founded in 2001, De La Salle North Catholic High School (DLS) is dedicated to providing a quality college-preparatory high school education to under served students in the Portland area, and has been named the most diverse private high school in Oregon. In 2021, the school relocated to a new site at St. Charles Church in Northeast Portland. DLS leases space in the existing church and parish school wing, which has been renovated and modernized for administrative and teaching uses. This project also included the construction of a new, 22,000 SF one-story building that houses a commons with a commercial kitchen, a gymnasium, and associated program elements. The new building is sited to create a central courtyard that will serve as the heart of the campus. The groundbreaking ceremony for this project was held on July 21, 2020.
Photos by Josh Partee
- Feasibility Analysis
- Architect and Contractor Selection
- Contract Negotiations
- Real Estate Negotiations
- Management of Planning, Design, and Construction
- Entitlements Management
- CM/GC Delivery Method
- Master Budget Tracking/Cost Control
- Maximizing Local + MWESB Procurement
Project Partners
- Client:
- De La Salle North Catholic High School
- Architect:
- P&C Construction
- Contractor:
- Bora Architects


