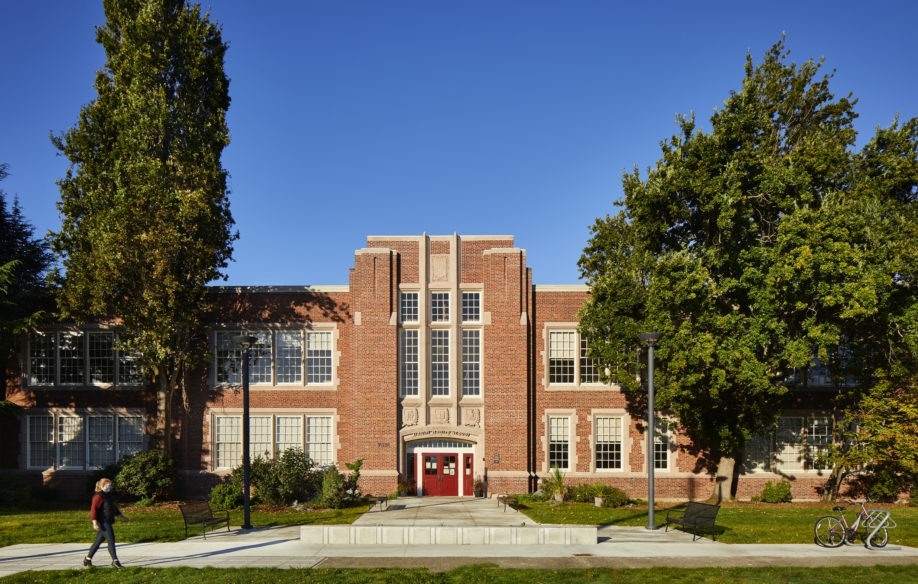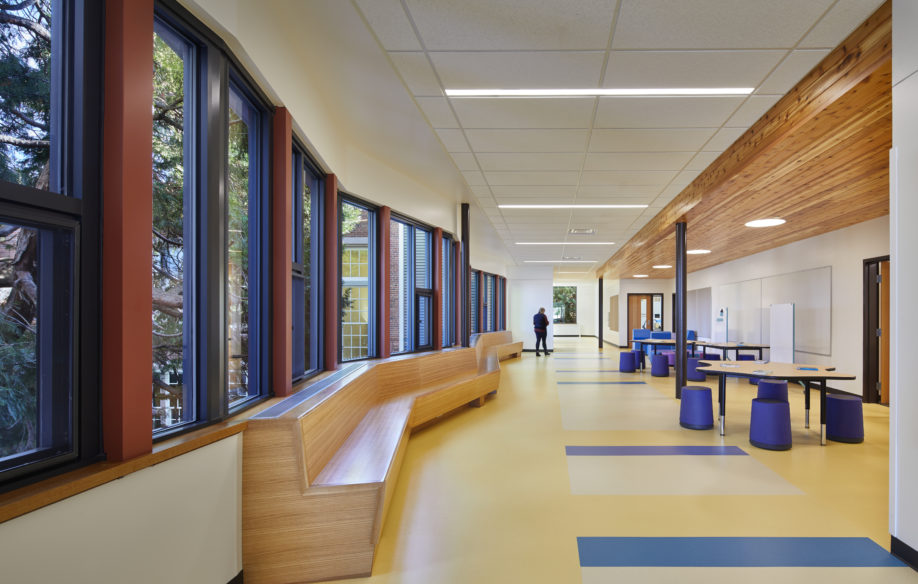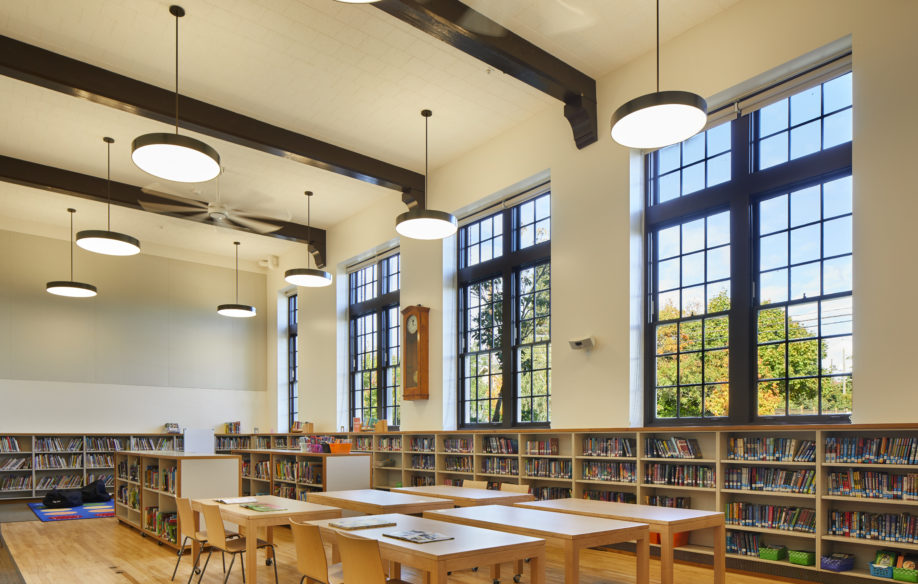A Building Excellence Project with Historical Roots
- Completion Date Fall 2020
- Budget $40 M
- Scale 19,500 SF / 8 Classroom & Gym
The levy-funded new building addition for Daniel Bagley Elementary School features eight new classrooms, collaborative learning commons, and a new gymnasium with a covered play area. The former gymnasium was converted into a new school library, and the existing covered play courts were transitioned into music and art space. The additional 19,500 SF gained through the project raises the student capacity to 500, helping address the growing enrollment of students in the Seattle area.
Modernization of the existing building was an important aspect of the project, focusing on updating classroom finishes, cabinetry, and technology, as well as improving school safety and security. Building reinforcements were added to enhance seismic safety, and school security was upgraded with the addition of new interior vestibule doors at the entrance, allowing office staff to better control entry to the school.
Partnered with Broadview Associates, SOJ led the management of the project through the design and construction phases—including a comprehensive stakeholder oversight process—and completed the project on schedule and in budget during the pandemic year of 2020. The project team successfully obtained approval from the Seattle Landmarks Board with appreciation for expertly preserving significant elements of the school such as the building exterior, student dining hall, and wood stage proscenium, while integrating a respectful addition of classrooms and a new gymnasium.
SOJ Scope
- Entitlements
- Environmental Clearance
- Site Specific Educational Specs
- Project Management – design & construction
- Sustainability Program Management
- Community Relations
- Historic Landmarks Process
Project Partners
- Client:
- Seattle Public Schools
- Architect:
- Miller Hayashi Architects
- GC/CM Contractor:
- Lydig Construction


