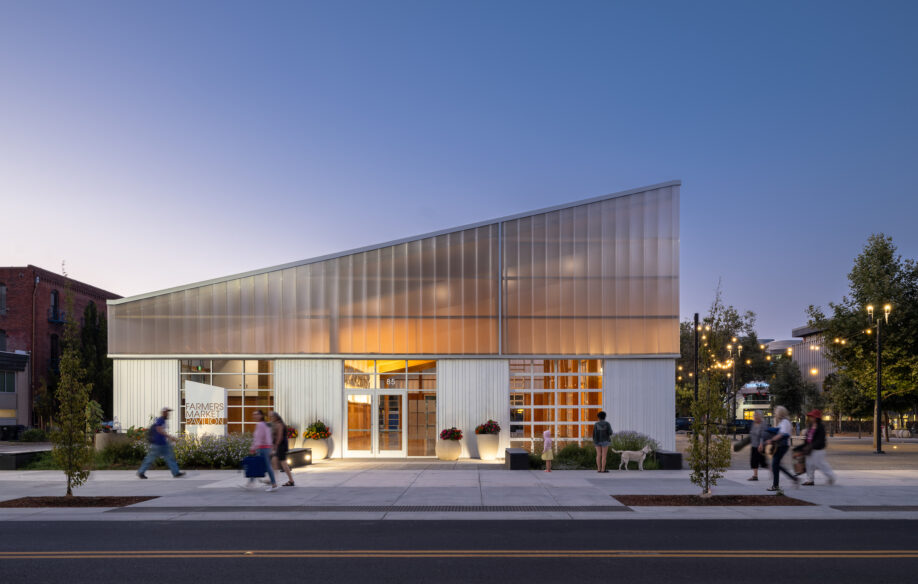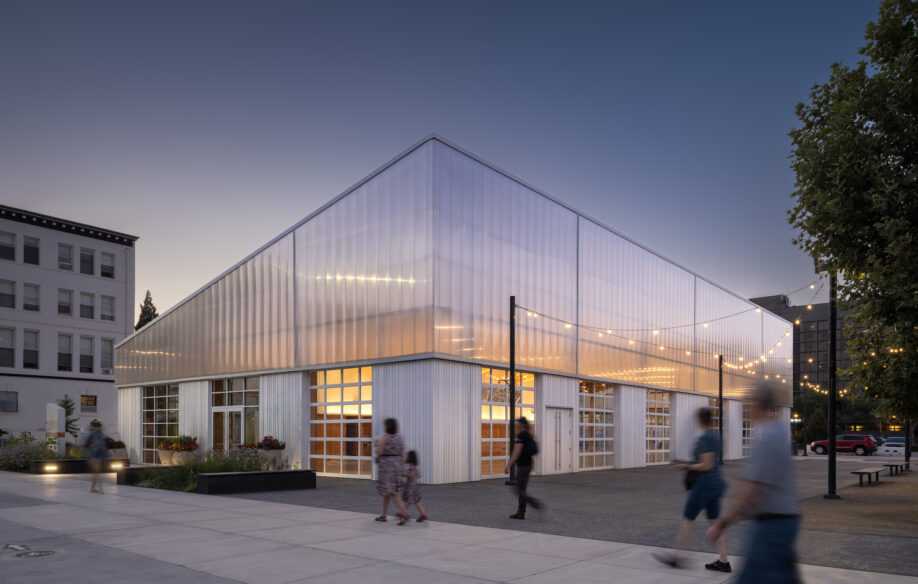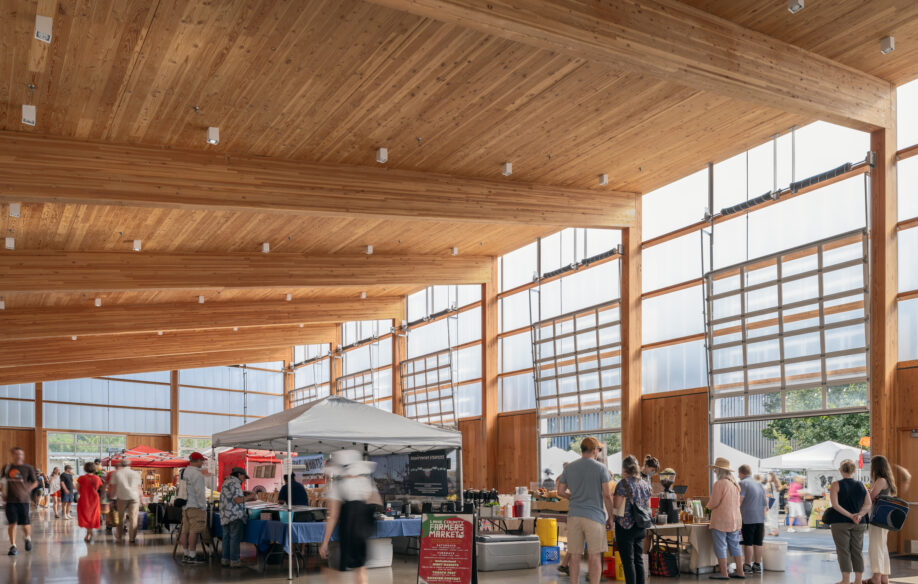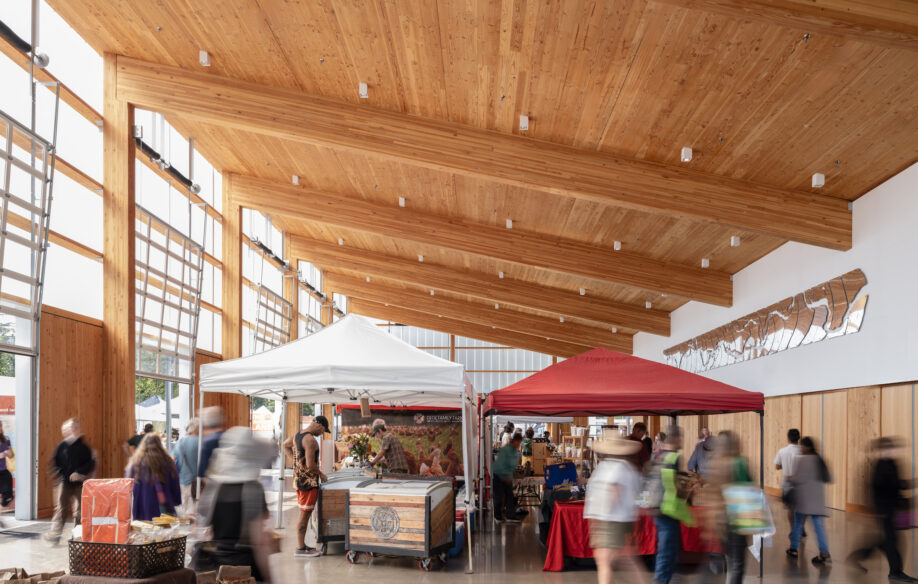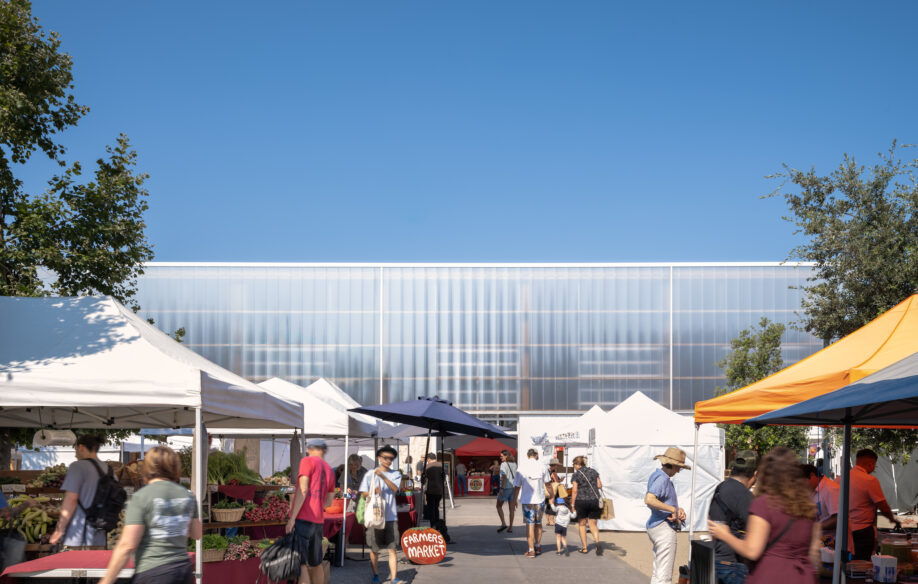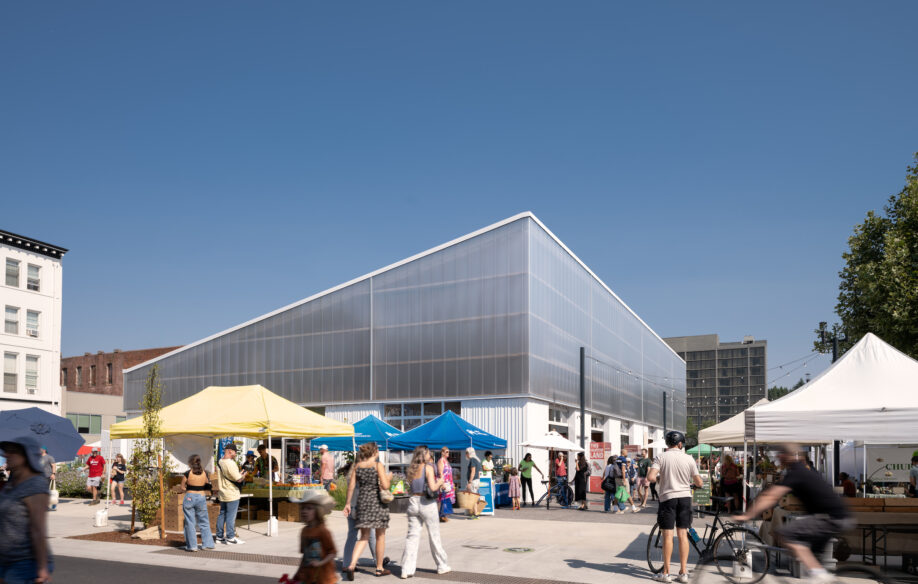Revitalizing Eugene's Civic Square
- Completion Date 2022
- Budget $12.5M
- Scale 8,500 SF
The Eugene Town Square project will reestablish the park blocks at the center of downtown as a major public gathering place, as originally intended by Eugene city founders. The first phase of this project – completed during the COVID-19 pandemic – introduced a permanent home for the Lane County Farmers Market.
The new space features an inviting plaza and covered pavilion for year-round use to support the vendors that grow or make local food products and to provide a place for the community to gather, play and celebrate. The light-filled pavilion is built with cross-laminated timber (manufactured in Riddle, Oregon out of Oregon-grown Douglas Fir), translucent polycarbonate panels and glass roll-up doors that open the building to the outdoor plaza. To encourage public involvement in the design process, the City hosted multiple open forums to refine the design and ensure it focused on the aspects most important to Eugene’s residents; 200-500+ residents participated each of the public outreach events.
Future phases are planned to include a new City Hall to help anchor the northwest corner of the Town Square, with ample space for the City Council chamber and the City Manager’s office, as well as the enhancement of two Park Blocks, including a new covered stage, fountain, and other amenities.
The Eugene Farmer’s Market Pavilion & Plaza won first place the Arts, Culture & Entertainment category of DJC’s TopProjects 2023.
Photos by Christian Columbres
SOJ Scope
- Architect and Contractor Selection
- Contract Negotiations
- Management of Planning, Design, and Construction
- Entitlements Management
- CM/GC Delivery Method
- Master Budget Tracking/Cost Control
- Maximizing Local + MWESB Procurement
Project Partners
- Client:
- City of Eugene
- Architects:
- FFA Architecture & Interiors,
- Cameron McCarthy Landscape Architecture & Planning
- General Contractor
- Lease Crutcher Lewis
